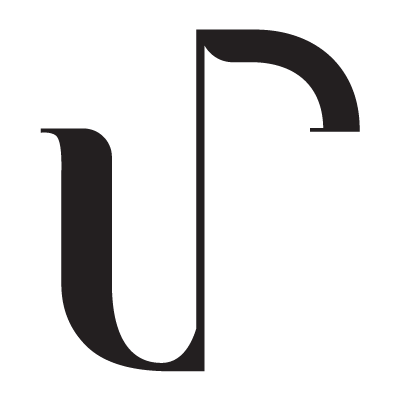Personal exploration 2016 was developed to explore personal interests and express them through integrated practice gained from multidisciplinary work experience in graphic design, visual merchandising, and space and interior decorations. It observed the idea of relationship and its space.
The project was inspired by the norm perception of a single person as I thought Thai people have a misconception about the term 'single'. Unpacking the term, the singularity definition can mean differently in various aspects. I was always curious about being single in the romance aspect. There are many reasons people don’t engage in romantic relationships, either life choices or not having any romance at that time. I brainstormed the idea of being single, including my anecdote of being single. It resulted in both positive and negative stories.


To support my ideas, I did an online questionnaire, asking single persons to summarise their thoughts, feeling, and difficulties they've experienced on the topic. I found mutual perspectives among 1,065 participants that "a single person is a free spirit who happier to be individual than pursue a romantic relationship. They’re independent and reserve personal space. Value friendships and family above romances".
The project conceptualised the identity of a single person to create the environment they'll be related to and comfortable with. This project was finalised as a concept café & bistro designed to respond to their needs. It's a comfort zone for anyone who wants to be alone for some time, to feel good about being by themselves.
The café
The café exterior and interior reference is a modern Italian style that gives a fresh and clean ambience from white walls and light wood. Yet the structure plan and decorations make it feel warm and calming. Glass windows make the room feel more spacious. Customers would experience different outside scenarios throughout the day and night.
The café provides only 1 seat table. The space between tables and traffic flow is designed to emphasise on personal space. Tables have more gaps between each other. The seating adjustment aims to avoid direct eye contact with other customers, and to decrease the level of self-consciousness of sitting next to other people, now that the customers are less likely to be aware of each other's presence.
Conceptual Model: Dimension 16x16m. (256 sq.m)


Conceptual floor plan and space design
→Entry
There are 6 entries for this café: front entry for customers, outdoor area entry, toilet area entry, kitchen entry for staff and serving flow, staff entry and loading area.
→Entry
There are 6 entries for this café: front entry for customers, outdoor area entry, toilet area entry, kitchen entry for staff and serving flow, staff entry and loading area.
→Floor plan
The kitchen and coffee bar is at the back of the café to give customers more room and not disturb them when operating. The outdoor space is located from the side to the back for more privacy compared to the tables at the front. There is a direct entry to the toilet so that customers from inside can go there without passing outside tables. Partition blocks between toilet and dining table to avoid disturbance.
The kitchen and coffee bar is at the back of the café to give customers more room and not disturb them when operating. The outdoor space is located from the side to the back for more privacy compared to the tables at the front. There is a direct entry to the toilet so that customers from inside can go there without passing outside tables. Partition blocks between toilet and dining table to avoid disturbance.
→Seats
Seating positioned with no less than 1-meter distance in between. The table in the middle zone of the café is positioned diagonally, facing away from each other.
Seating positioned with no less than 1-meter distance in between. The table in the middle zone of the café is positioned diagonally, facing away from each other.
→Eye-contact
The tables are designed to avoid as much direct eye contact as possible between customers. There is no way to look up straight from their table and accidentally look right into someone's eyes.
The tables are designed to avoid as much direct eye contact as possible between customers. There is no way to look up straight from their table and accidentally look right into someone's eyes.
Branding
The café is called “Spacebar” to represent adequate personal space for a person not too far or so close, just like one tap of a computer spacebar. The logo uses Gotham bold typeface representing the more modern and masculine characters. Letter-spacing design to be relatively closer while condensing letter E as if it wants more space than other letters.
Namecard
The art direction aims at the contrast of space. The Colour scheme is white, grey, blue and neon lemon colour. The irregular letter spacing and kerning would reinforce the contrast of space. The overall concept of the cafe is portrayed by typography and copywriting.
The inconsistent space represents the idea of 'having people around, but not so close. The grid applies to name cards, menus, promotion advertisements, etc.
Menu's format refers to newspapers to represent a morning ritual. This goes together with the marketing goal; to be known for brunch and coffee.
Size: 280x396mm.
Size: 280x396mm.




